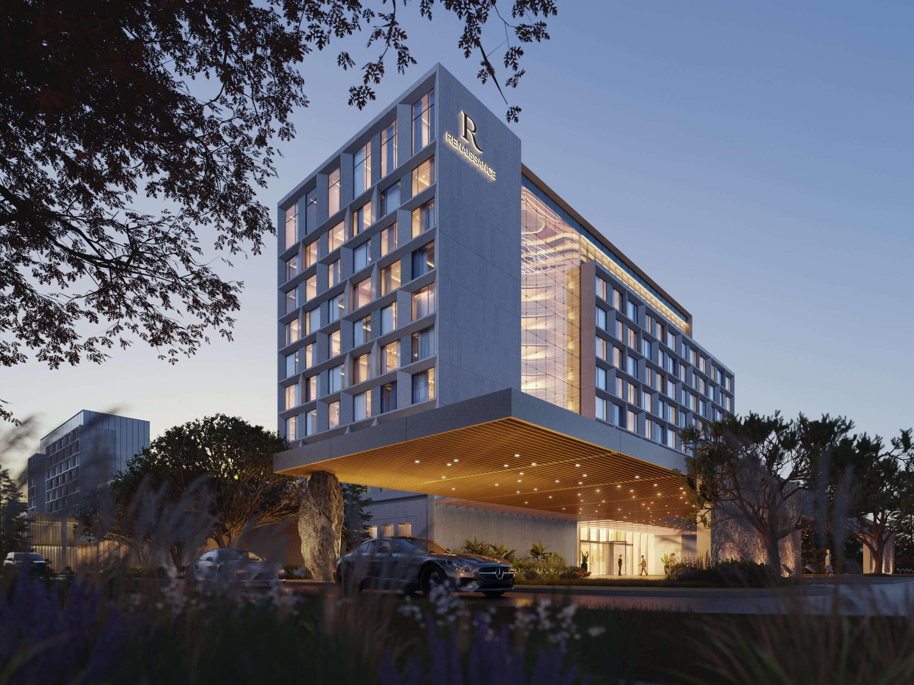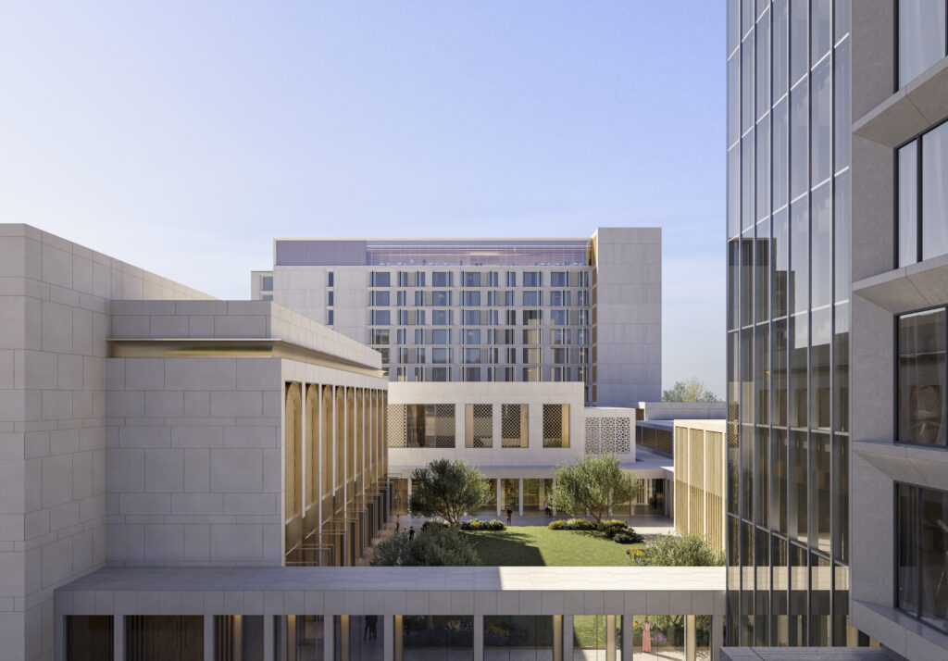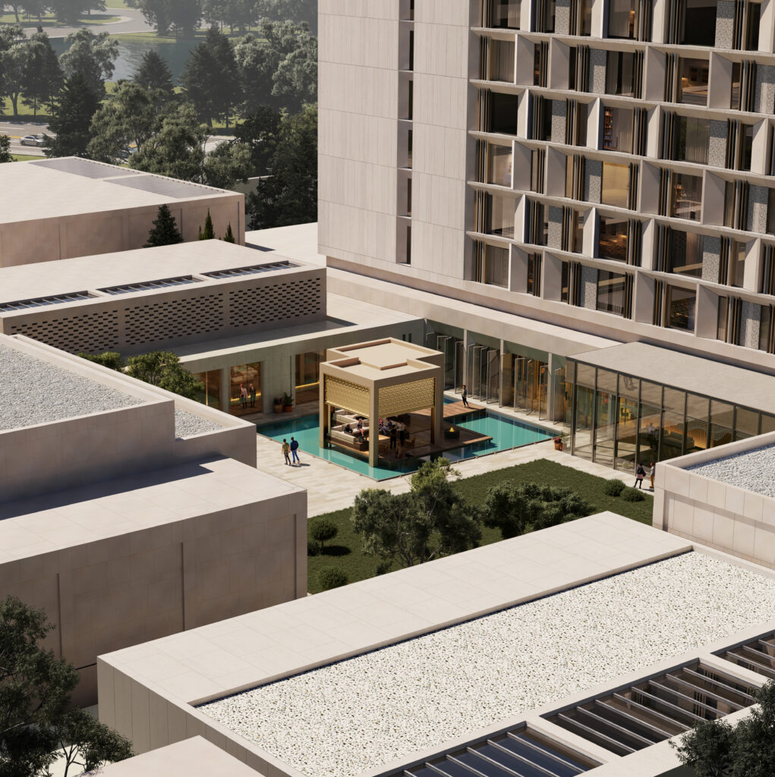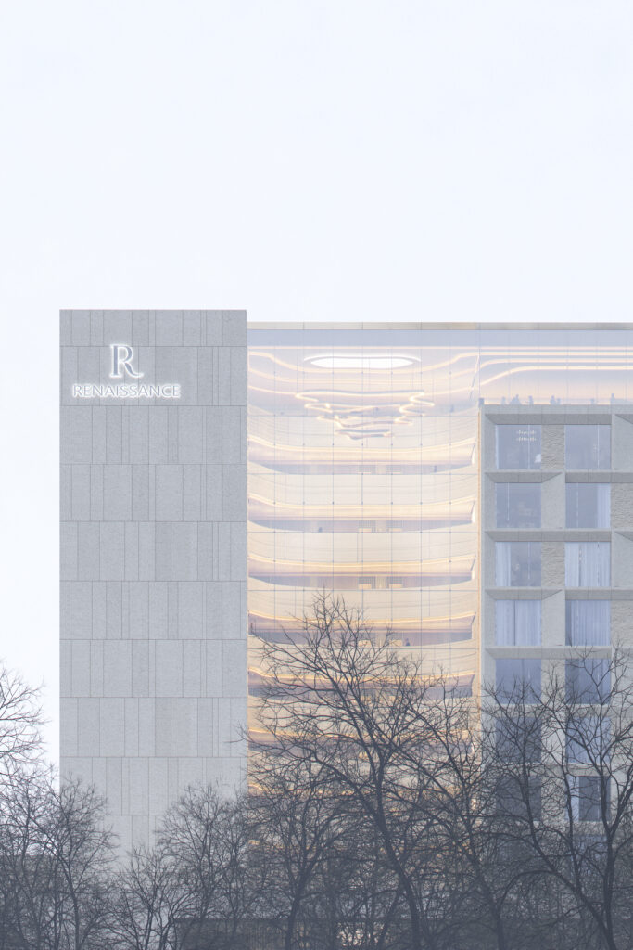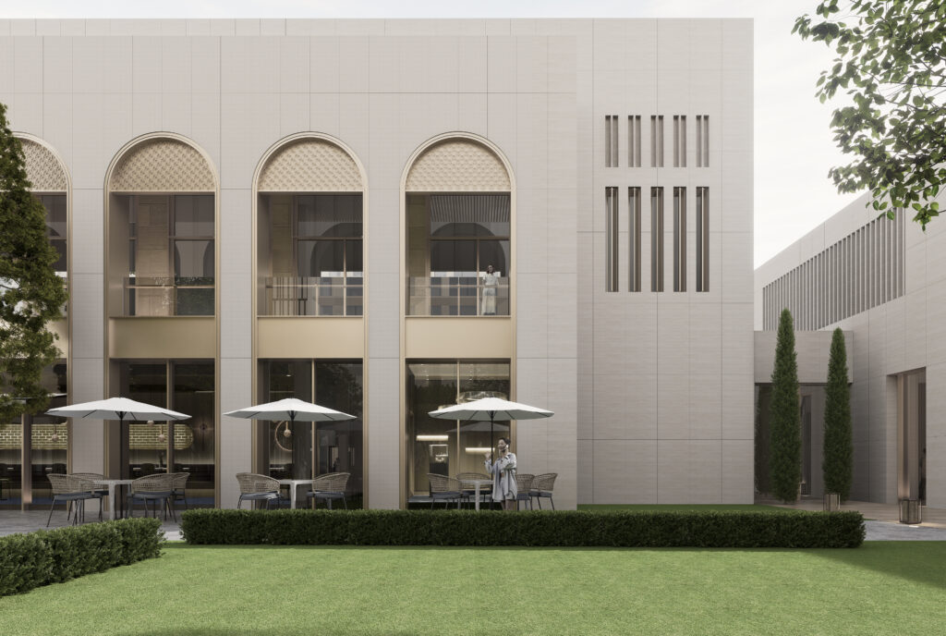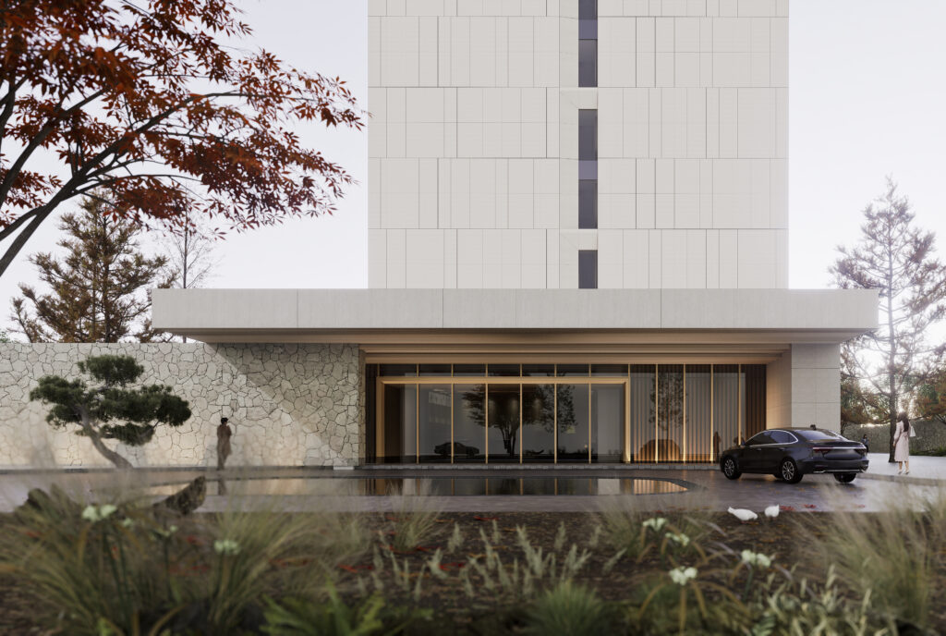
KORLA RENAISSANCE HOTEL AND COURTYARD HOTEL
The project is located at the intersection of the major roads, covering an area of 47,770 sqm. The location offers convenient transportation and excellent landscape resources. Unlike conventional standalone hotel buildings, this dual-brand hotel project
balances functional efficiency, streamlined operations, and flexible shared needs while highlighting Korla’s unique urban culture.
The design is based on the concept of “Border City”, responding to the geographic location of the site, which is half oasis and half city. The overall layout of the courtyard-style space, shaping a rich urban interface, provides a unique and private drop-off and arrival experience; the internal courtyards are linked together by banquet courtyards, wedding courtyards, caravan tent campsites and other spaces, encouraging travelers to explore between walks and to feel the harmonious symbiosis of nature and architecture in the quiet courtyards.
Location:
Function:
Land Area:
Total Floor Area:
Design & Completion:
Kola, Xinjiang
Hotel
47 770 ㎡
60 000 ㎡
2022/2025
